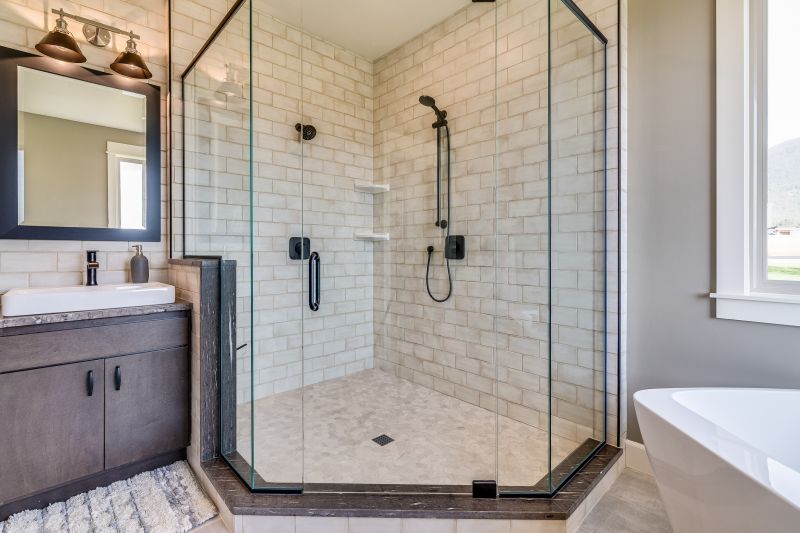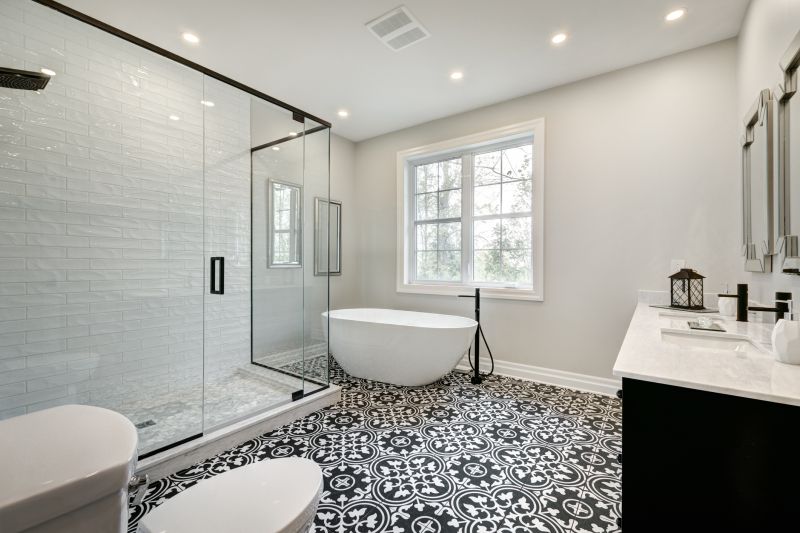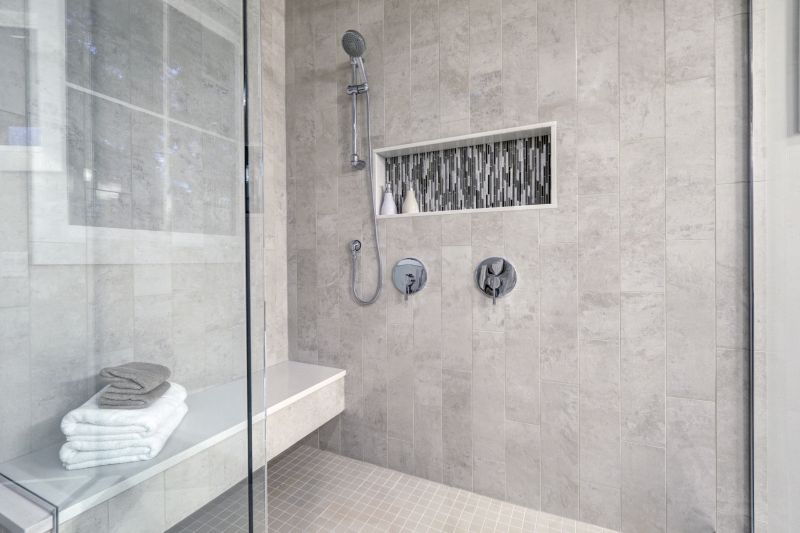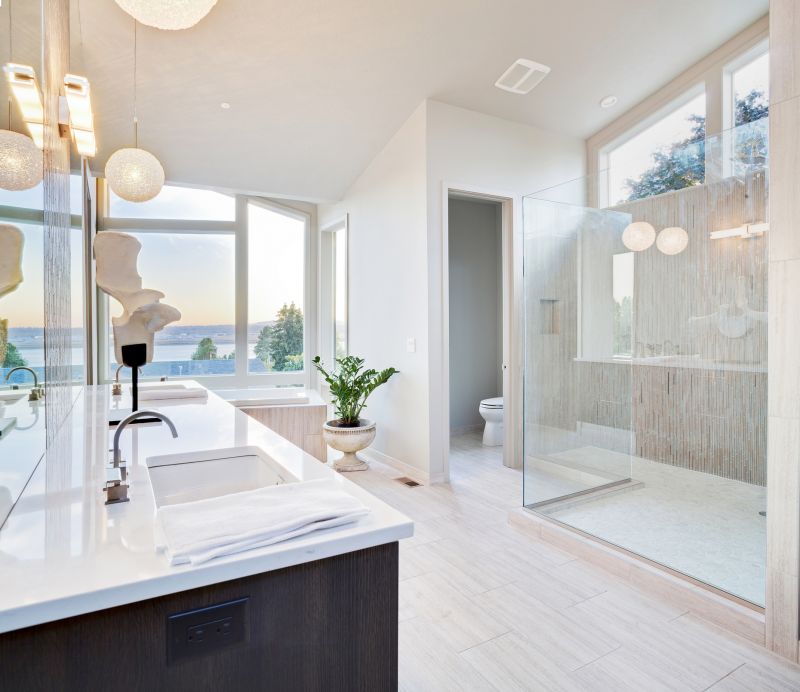Smart Shower Layouts for Small Bathroom Optimization
Corner showers utilize existing bathroom corners, saving space and offering a sleek look. They often feature sliding doors or pivot panels, making them easy to access in tight areas.
Walk-in showers provide an open and accessible feel, ideal for small bathrooms. They typically have minimal framing and can include a single glass panel to create a seamless transition.

A compact corner shower with clear glass doors fits neatly into a small bathroom, providing a functional and stylish solution.

This design emphasizes open space with frameless glass and simple fixtures, making the bathroom appear larger.

Incorporating niches or shelves within the shower area maximizes storage without encroaching on limited space.

Using a single glass panel creates a sense of openness and allows light to flow freely, enhancing the small bathroom's visual space.
Effective small bathroom shower layouts often incorporate space-saving fixtures and clever design elements. Compact shower stalls with sliding doors eliminate the need for clearance space required by swinging doors, making them ideal for tight areas. Frameless glass enclosures not only look modern but also help the space feel less confined. Additionally, glass transparency allows light to pass through, creating an illusion of openness and increasing visual size.
Storage solutions are critical in small shower designs. Built-in niches, corner shelves, and wall-mounted dispensers help maintain a clutter-free environment. Choosing fixtures with a minimal footprint, such as slim-profile showerheads and compact controls, further enhances the sense of space. The choice of tiles and colors also impacts perception; light colors and large-format tiles tend to make the bathroom appear larger and more inviting.
Lighting plays a significant role in small bathroom shower layouts. Adequate illumination, whether through natural light or well-placed fixtures, brightens the space and highlights design features. Combining task lighting within the shower with ambient lighting elsewhere ensures the area is functional and visually appealing. Proper lighting can also emphasize the transparency of glass enclosures, making the entire bathroom feel more open.
Innovative design ideas continue to evolve, with some incorporating multi-functional elements such as fold-away benches or retractable shower panels. These features maximize utility without occupying permanent space, offering flexibility in small bathrooms. The selection of durable, water-resistant materials ensures longevity and ease of maintenance, which is essential in compact spaces where cleanliness and upkeep are ongoing concerns.


